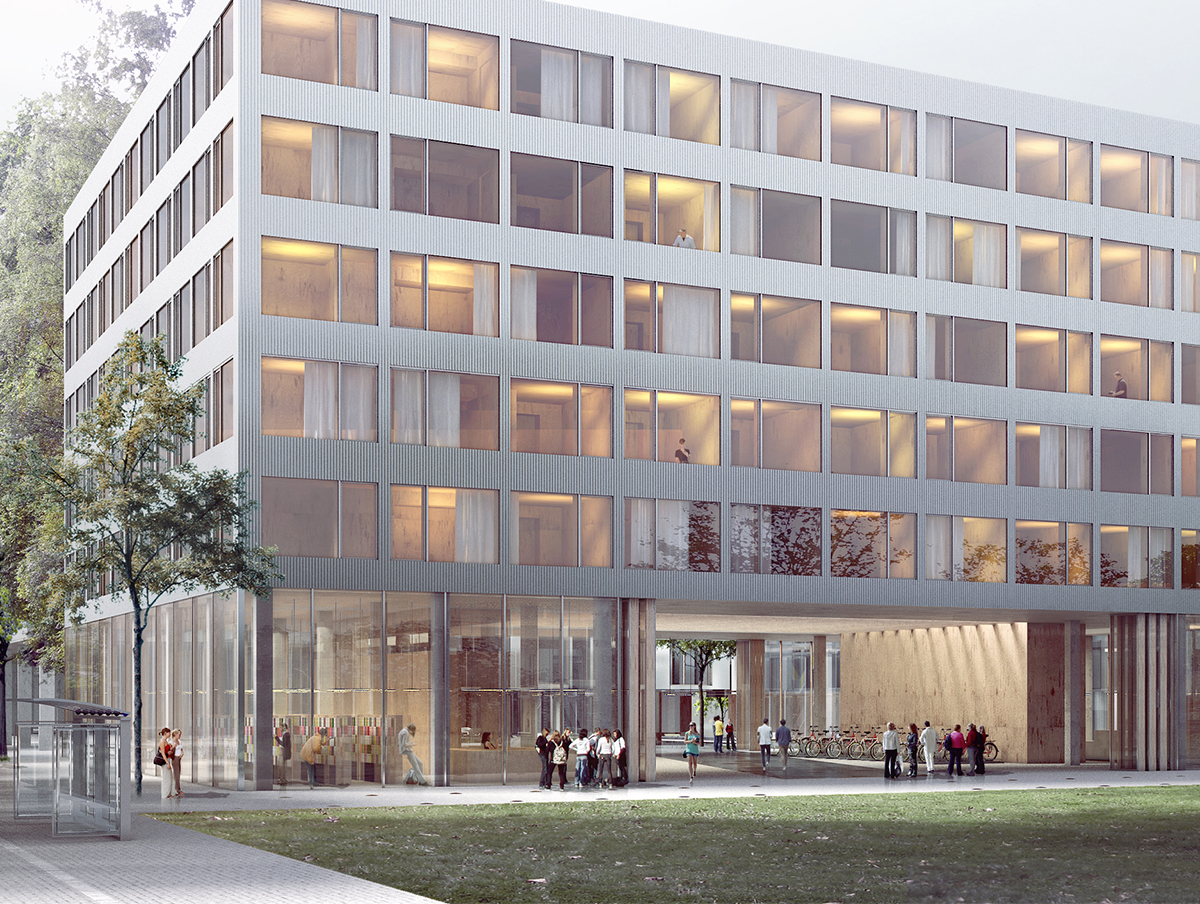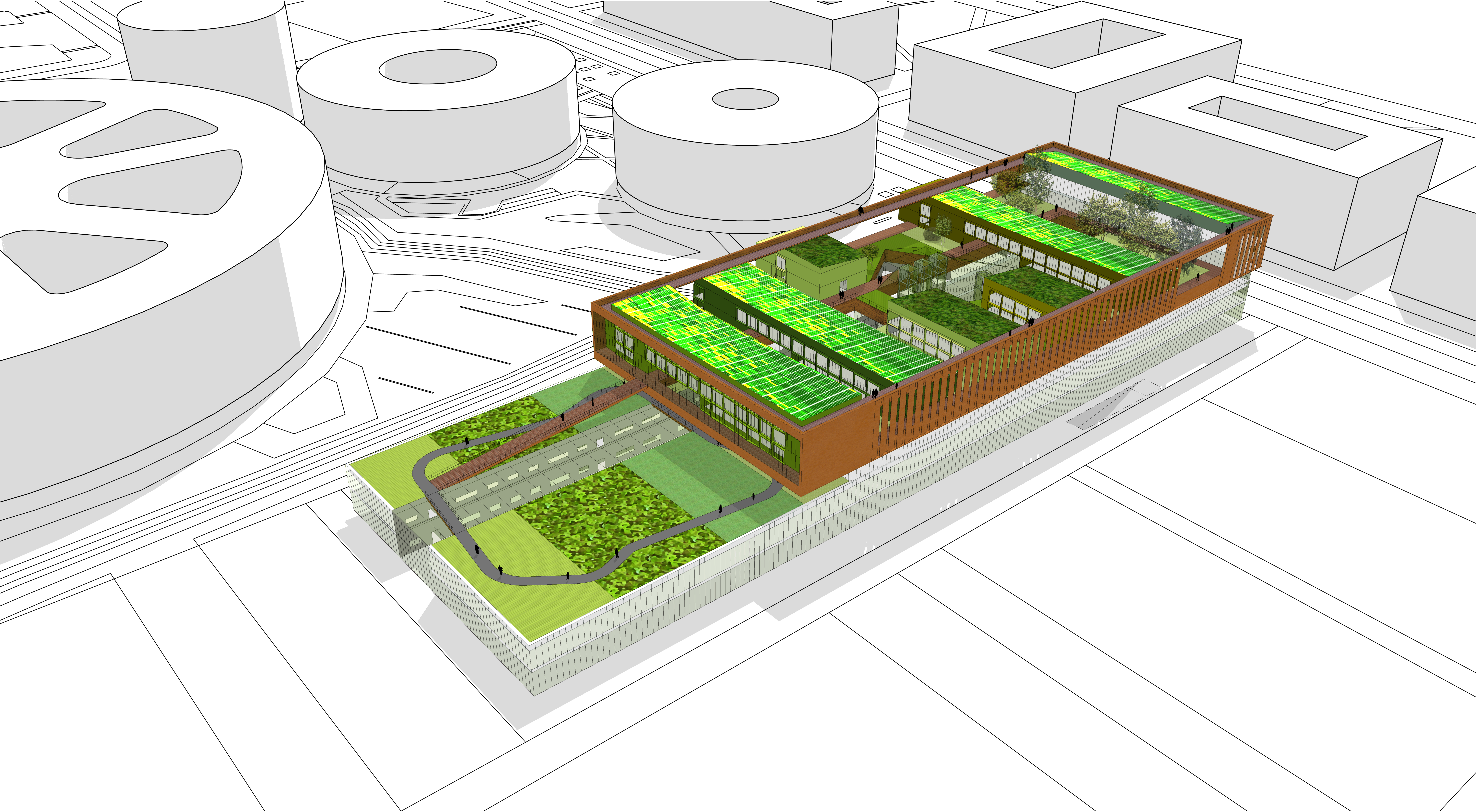

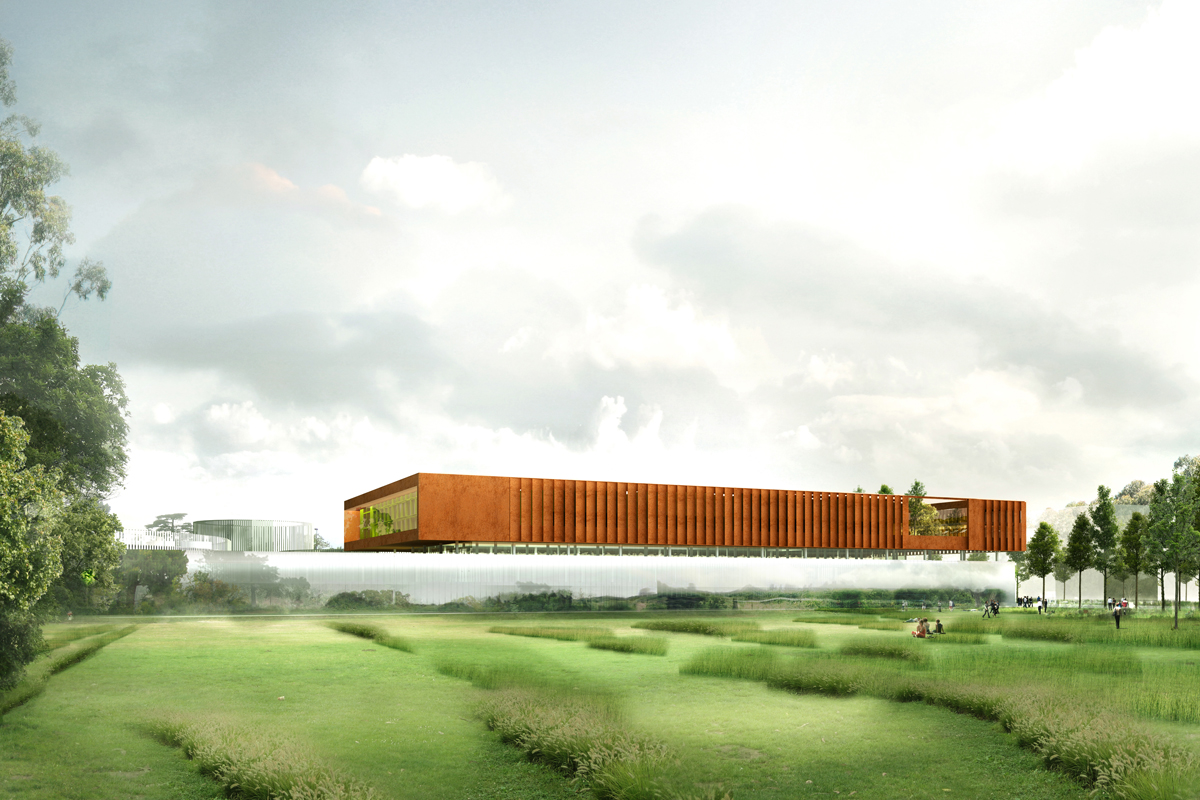
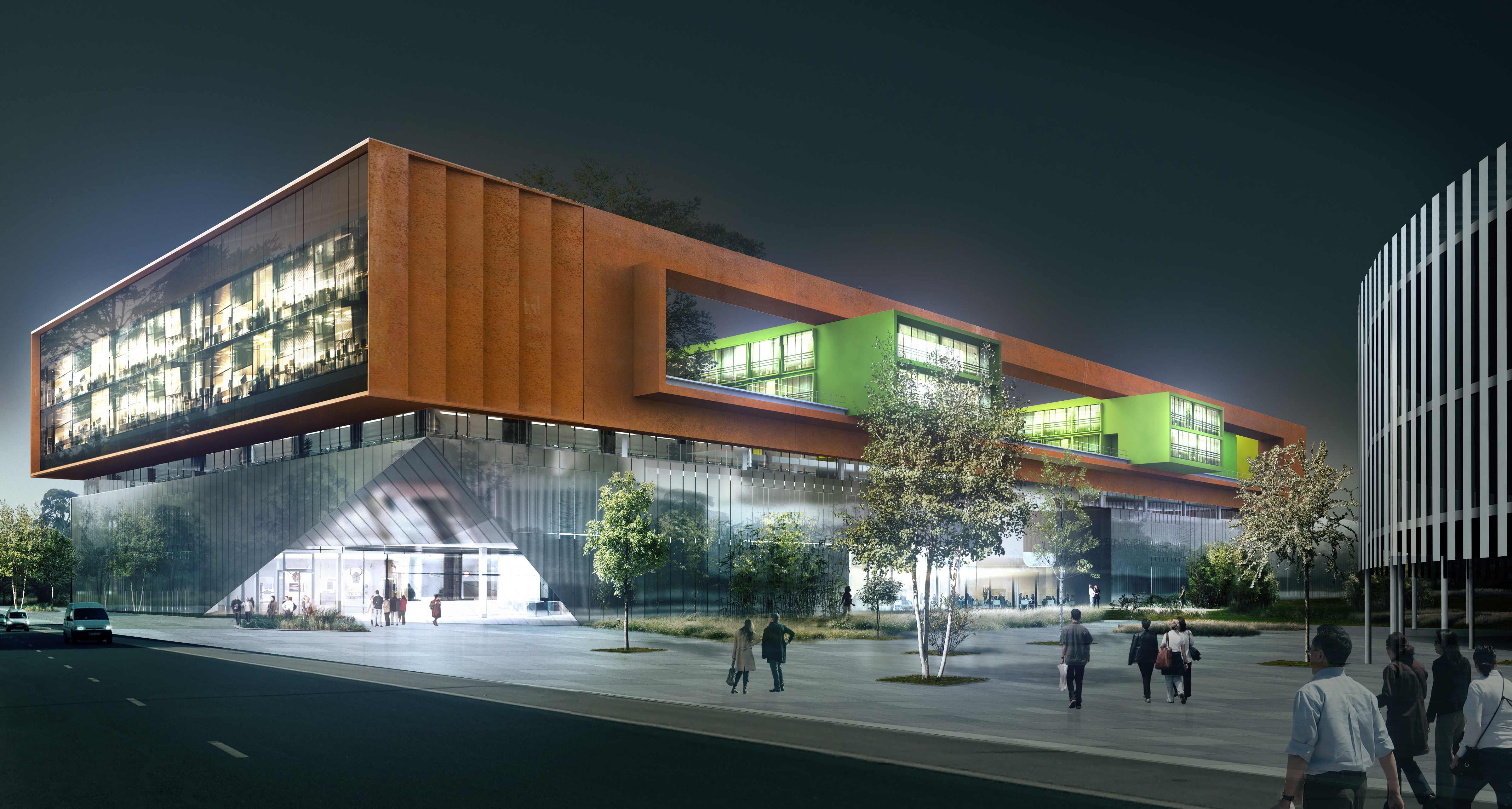
Program
Mixed-use program: reception areas, exchange and teaching facilities, offices, ERDF - electricity distribution network france - technical experimentation areas, accommodation, catering and relaxation services in a single building.
Proposed energy systems
Energy loop to transfer energy from one zone to another and balance heating and cooling / double-flow ventilation with heat recovery / 2 100 sqm photovoltaic power plant.
Energy ambitions
NF HQE tertiary building certification and BREEAM excellent level.
Governing authority
EDF / SOFILO AMO
Project manager
Lipsky + Rollet architects with RFR (structure), Bet Nicolas Engineering (fluids), Bet ExNDO (HQE), Michel Forgue Office (economics), Integral Ruedi Baur (visual identity)
Total cost
47 200 000 d'euros HT
Surface area
25 000 sqm
Environmental design
-
Modular and Mobile Buildings - Urban Temporary Roofs
St Denis 2021
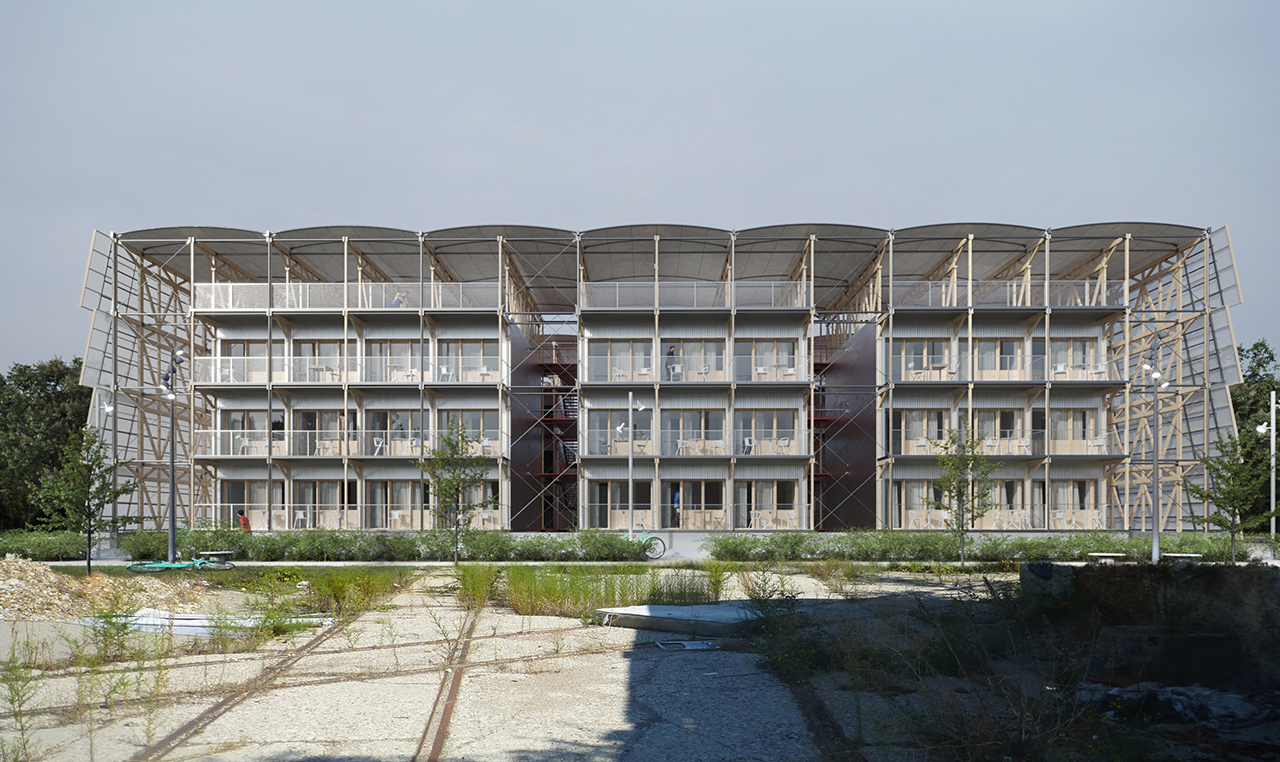
-
Archisable “Sand Architecture”
Littoral de la Manche 2020
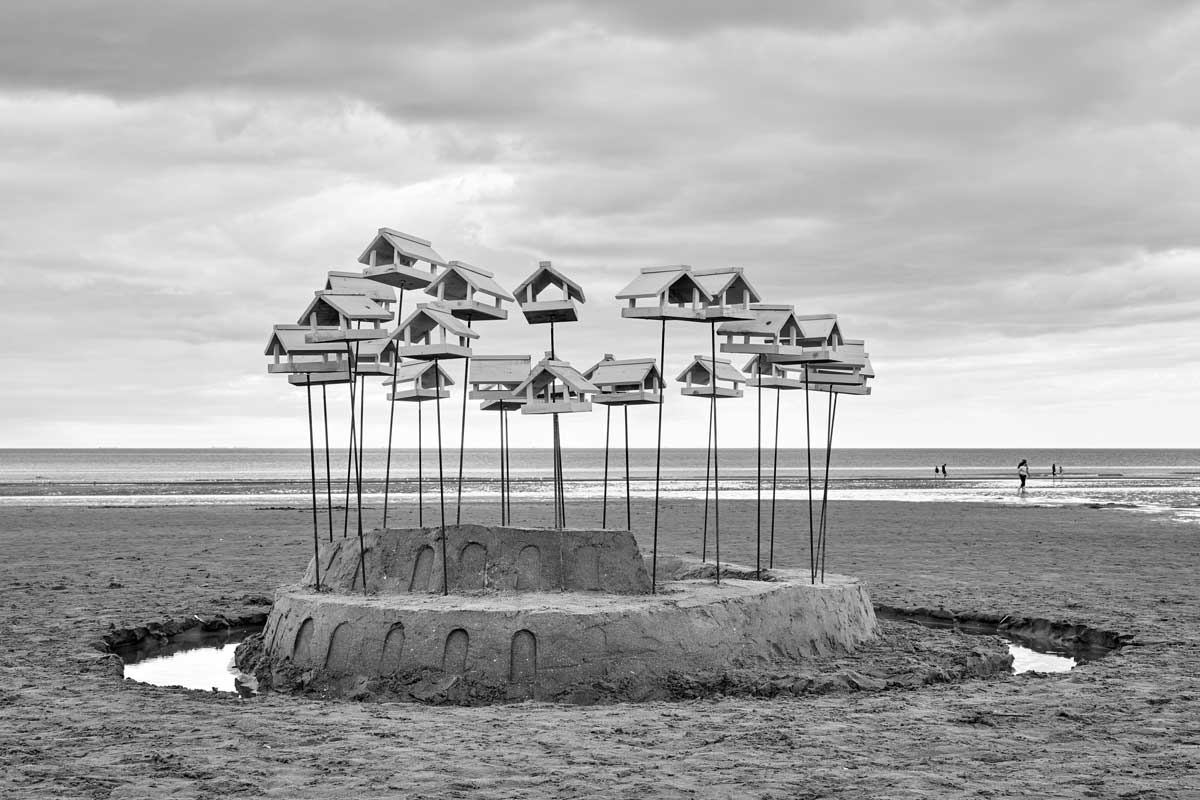
-
Survival Manual for waterfront cities
Taïwan 2021
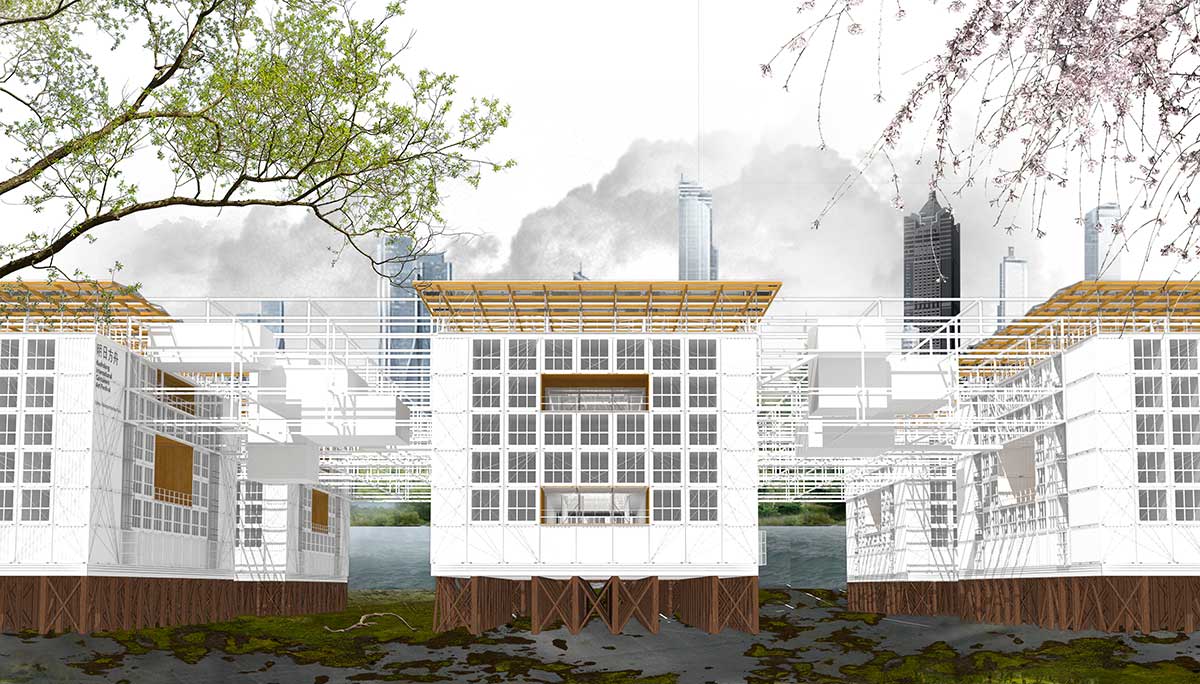
-
ARTEM 3 (Art - Technology - Management)
Nancy 2017
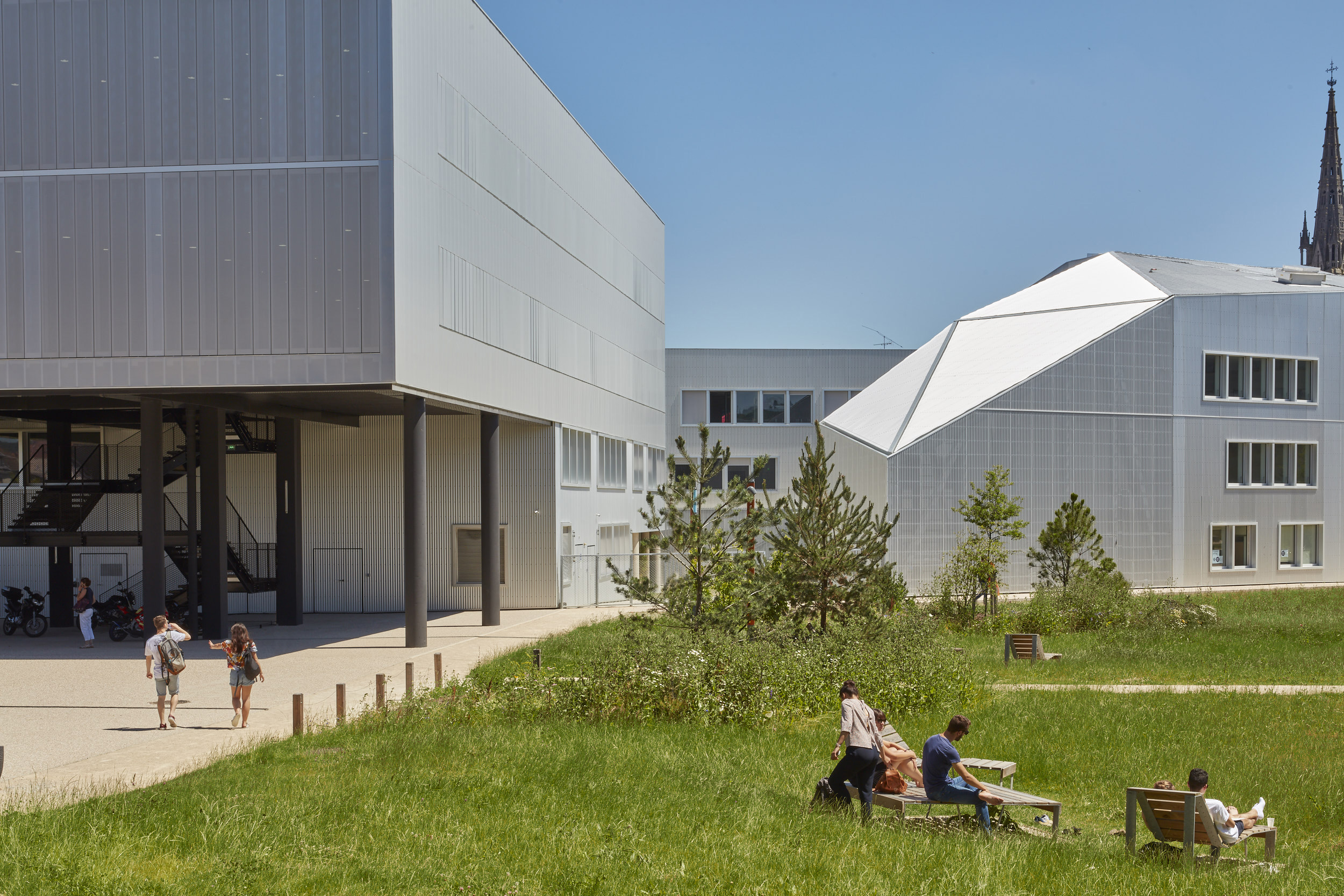
-
Macro-lot "Rives de Seine" area
Boulogne-Billancourt 2012
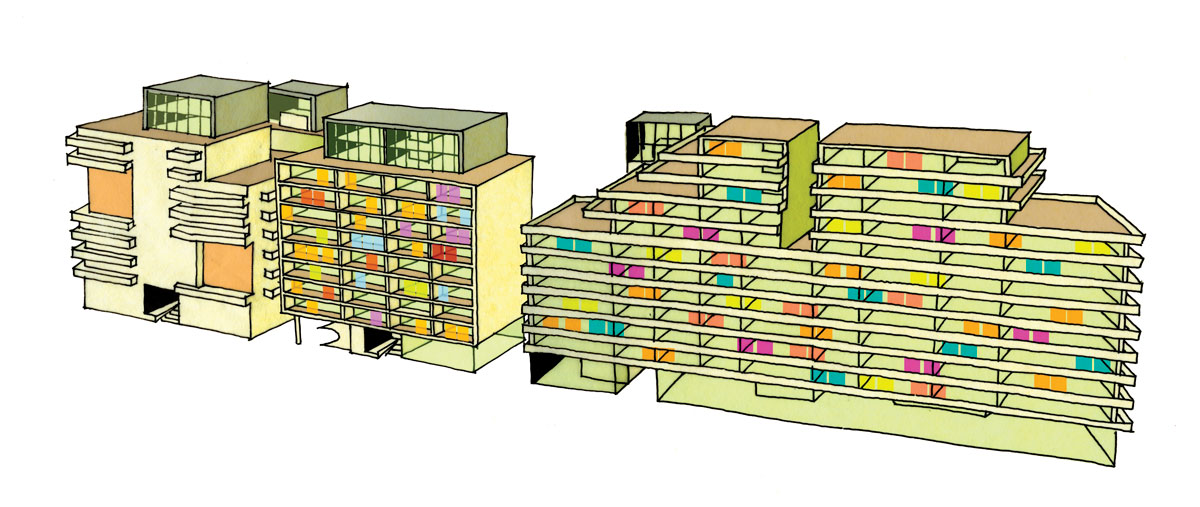
-
Prefiguration of the Condorcet Campus
Aubervilliers 2010
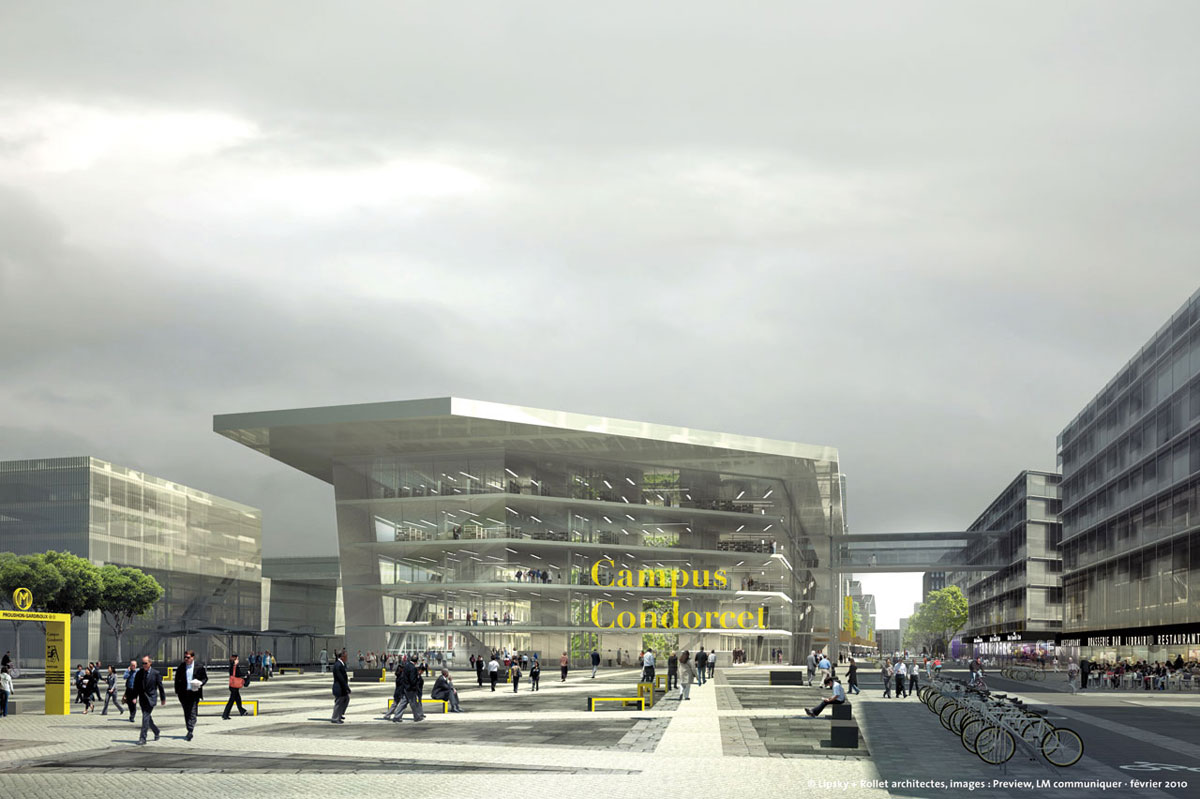
-
Campus des Comtes de Champagne
Troyes 2009
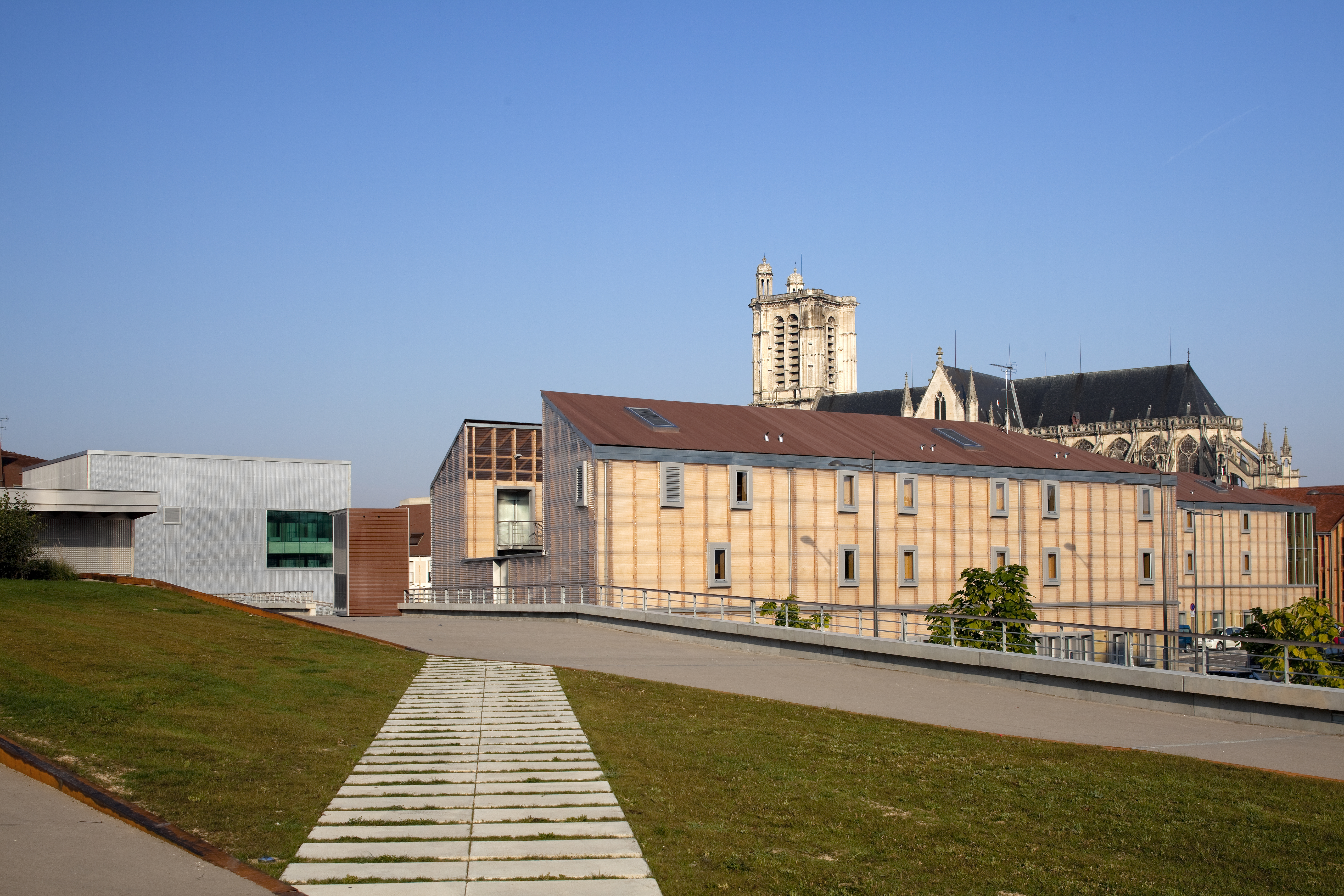
-
Master Plan of the LyonTech La Doua Science Campus
Lyon 2009
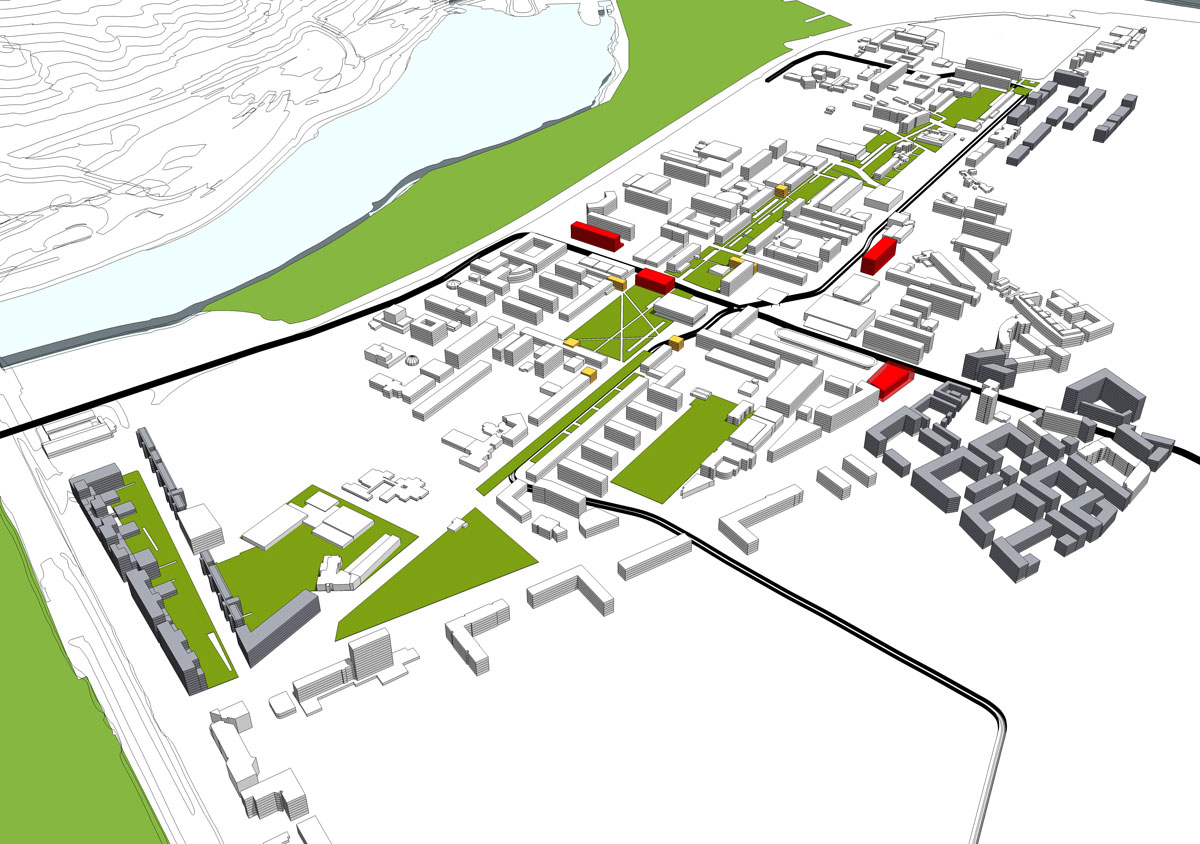
-
Fives-Cail-Babcock Factory Area
Lille 2006
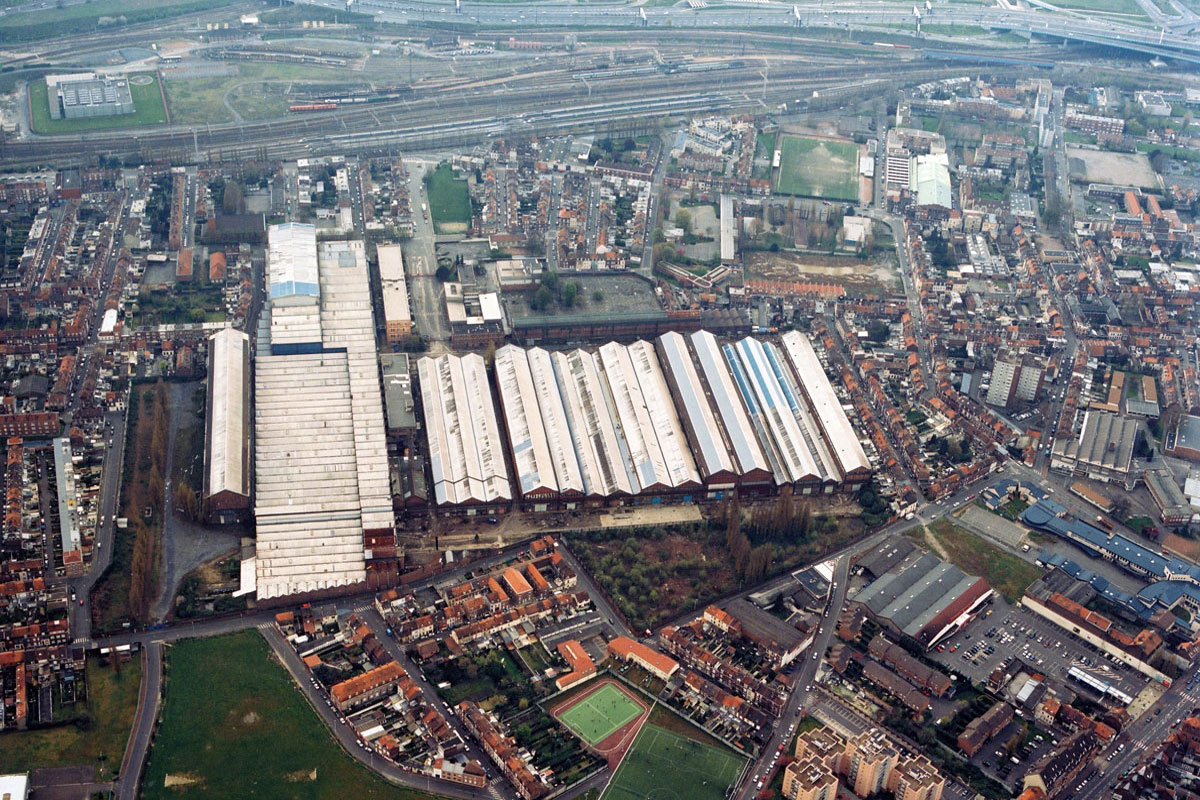
-
Master Plan of the Science Campus
Orsay 2003
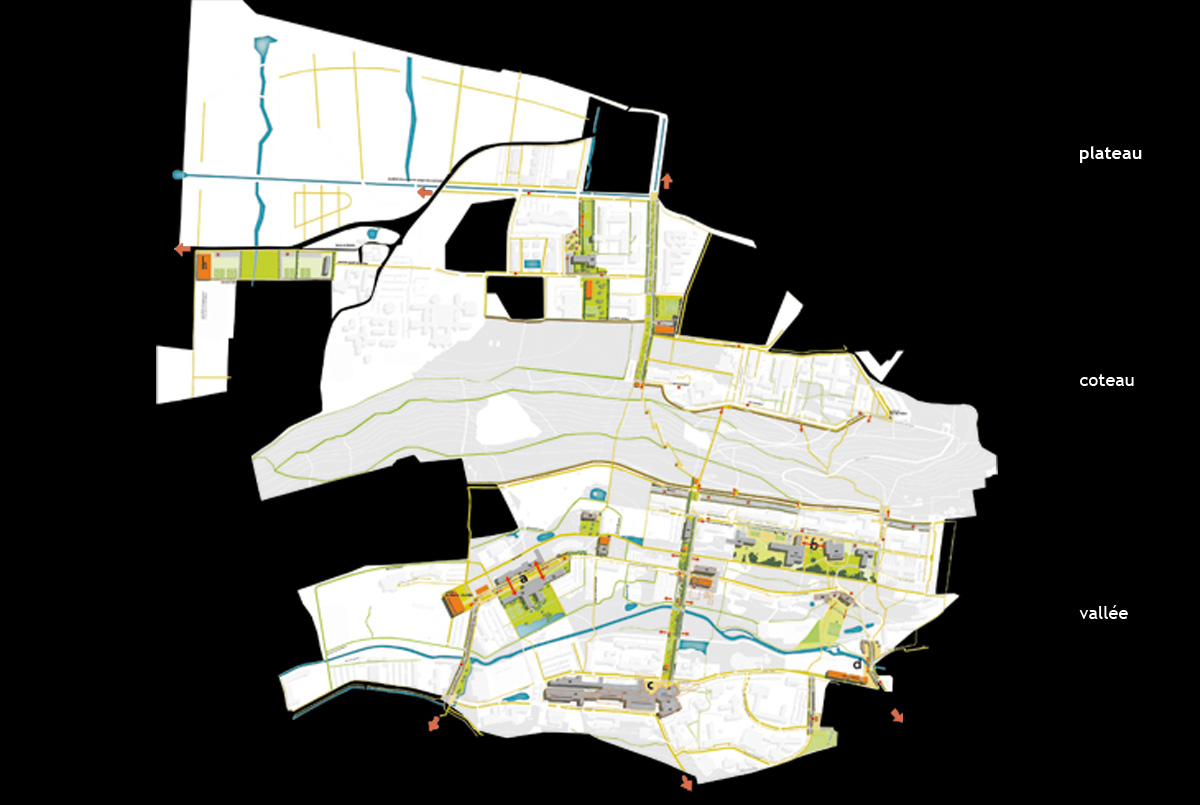
-
"Between Park and Cobblestones" PAN University
L’Isle-d’Abeau 1991
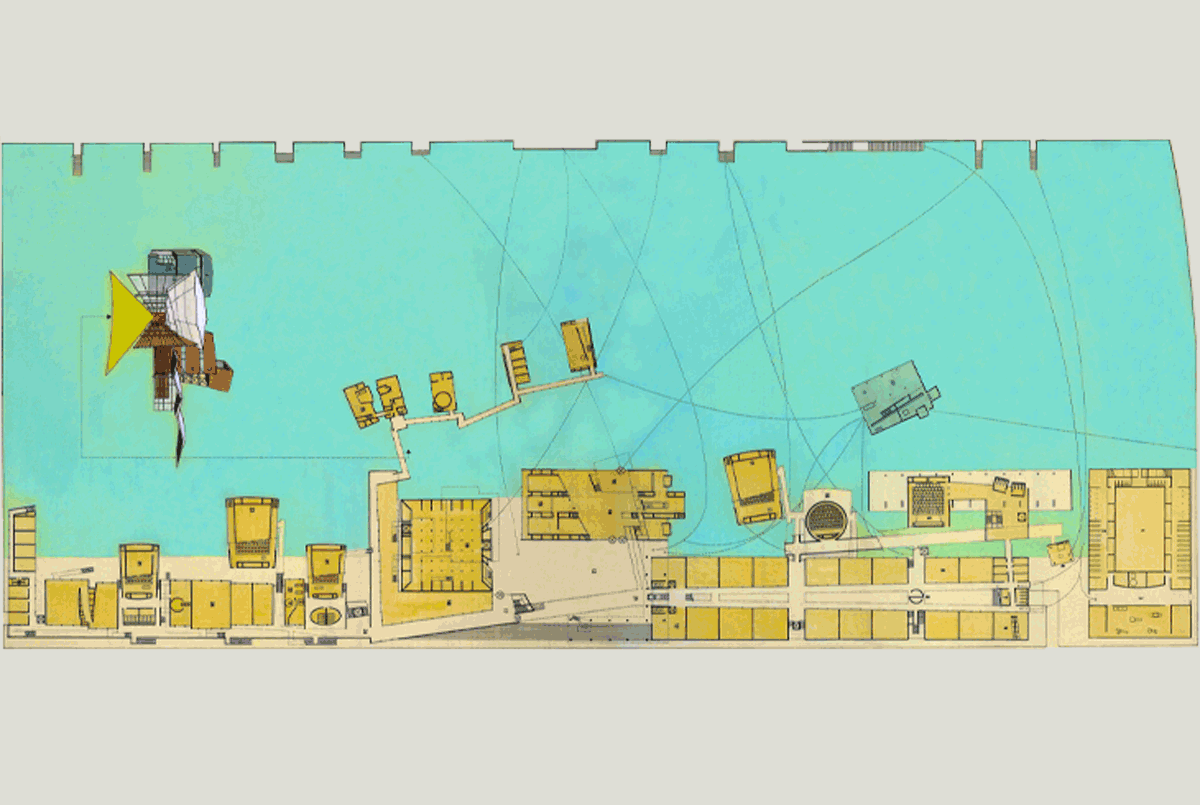
-
Olympic and Paralympic Village Paris JO 2024 Sector D (competition) (competition)
Saint Denis 2024
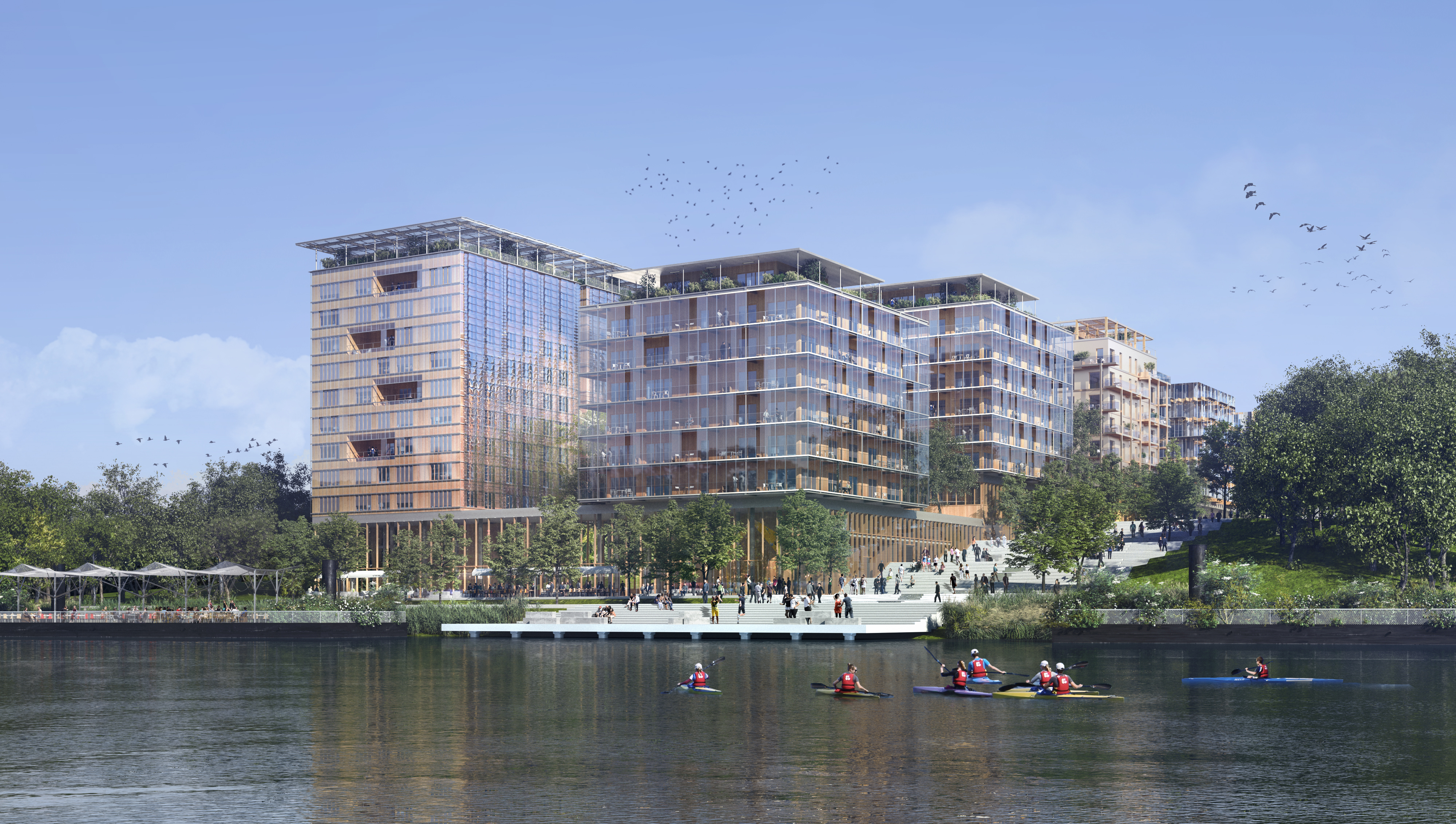
-
EDF - Electricity of France - Training Center, Paris-Saclay campus (competition) (competition)
Saclay 2011

-
Paris PARC (Pluridisciplinary Applied Research Center), Campus Jussieu (competition)
Paris 2011
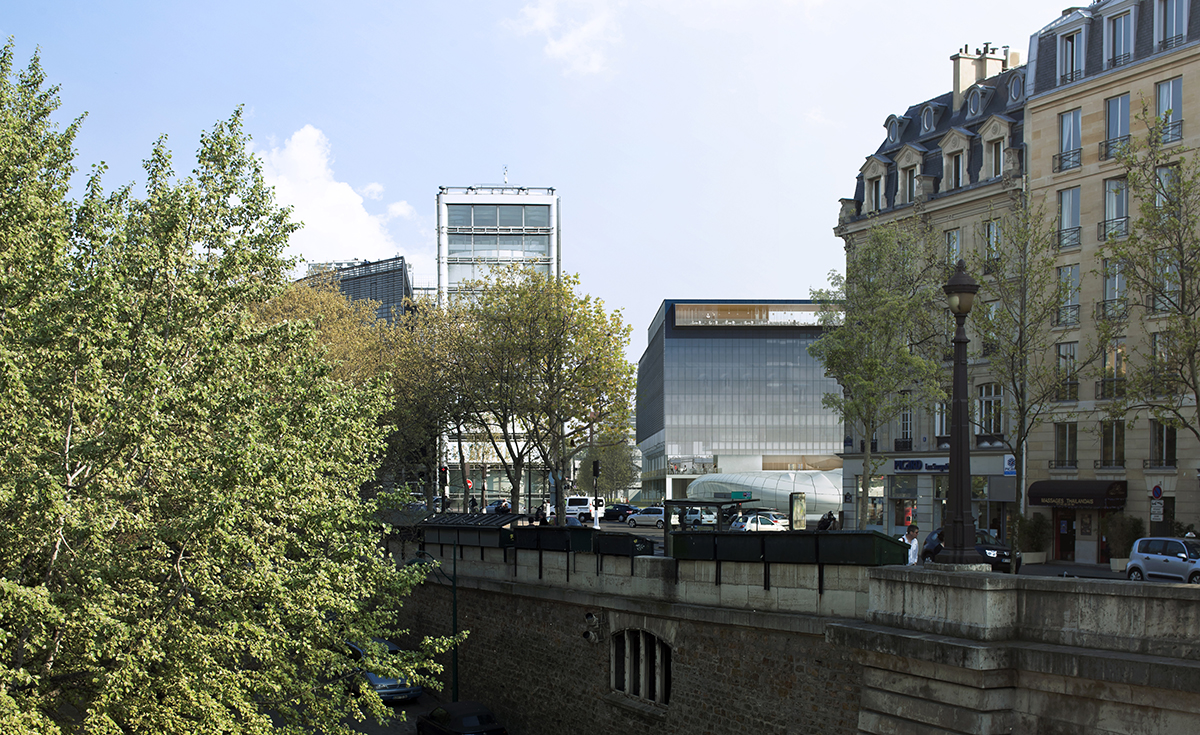
-
“Inhabiting the Campus”, student housing on the Paris-Saclay campus (competition) (competition)
Paris 2015
